Staircases & Balustrades
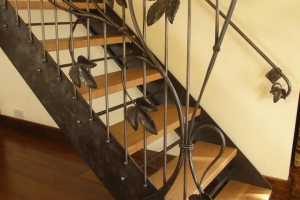
Here are some good quality pictures of my recently installed staircase. The installation was an experience with twisted and bowed beams but well worth the headache.
The staircase is situated in an oast house. The design of the hop vine growing up the balustrades combines the contemporary feel of the refurbished building, while holding its roots in the buildings history of drying out hops for flavouring beer.
The staircase is situated in an oast house. The design of the hop vine growing up the balustrades combines the contemporary feel of the refurbished building, while holding its roots in the buildings history of drying out hops for flavouring beer.
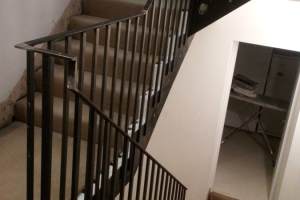
One of our larger jobs to be completed for one of our architectural clients. The steel fancier provided uniformity to the otherwise uneven staircase and the rivets provide a small degree of detail to an otherwise very clean and linear design.
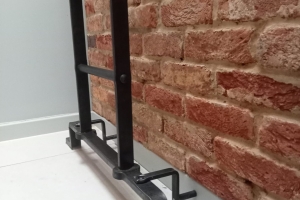
This was defiantly one of the more quirky jobs to leave the workshop and an absolute joy to make. This ladder was made for the client to act as a fire escape for the basement to their property. The ladder is entirely traditionally jointed and makes use of rivets, tenoned joinery, hot punched holes and a lovely waxed finish. The base itself is unique as it has to allow access to the basement sump pump.
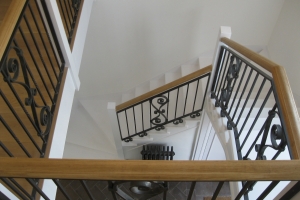
This morning was all go on site, fitting 10m of balustrade by lunch. A simple fabricated frame but plenty of fun fire welding up all the s scrolls and forging all the collars. Im not a mad fan of scrolls and twists so i have taken the less is more approach, simple but elegant was the plan!
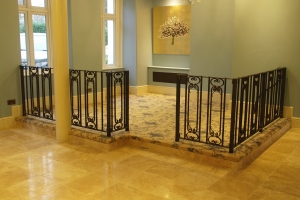
During the winter I'm grateful for any time I spend inside a heated building while working. I don't think i could ask for better than a day fitting inside the Royal Tunbridge Wells Spa Hotel. The reception area was under refurbishment and the brief was essentially a traditional design with a hint of modern twist, the client is more than happy with the end result.

